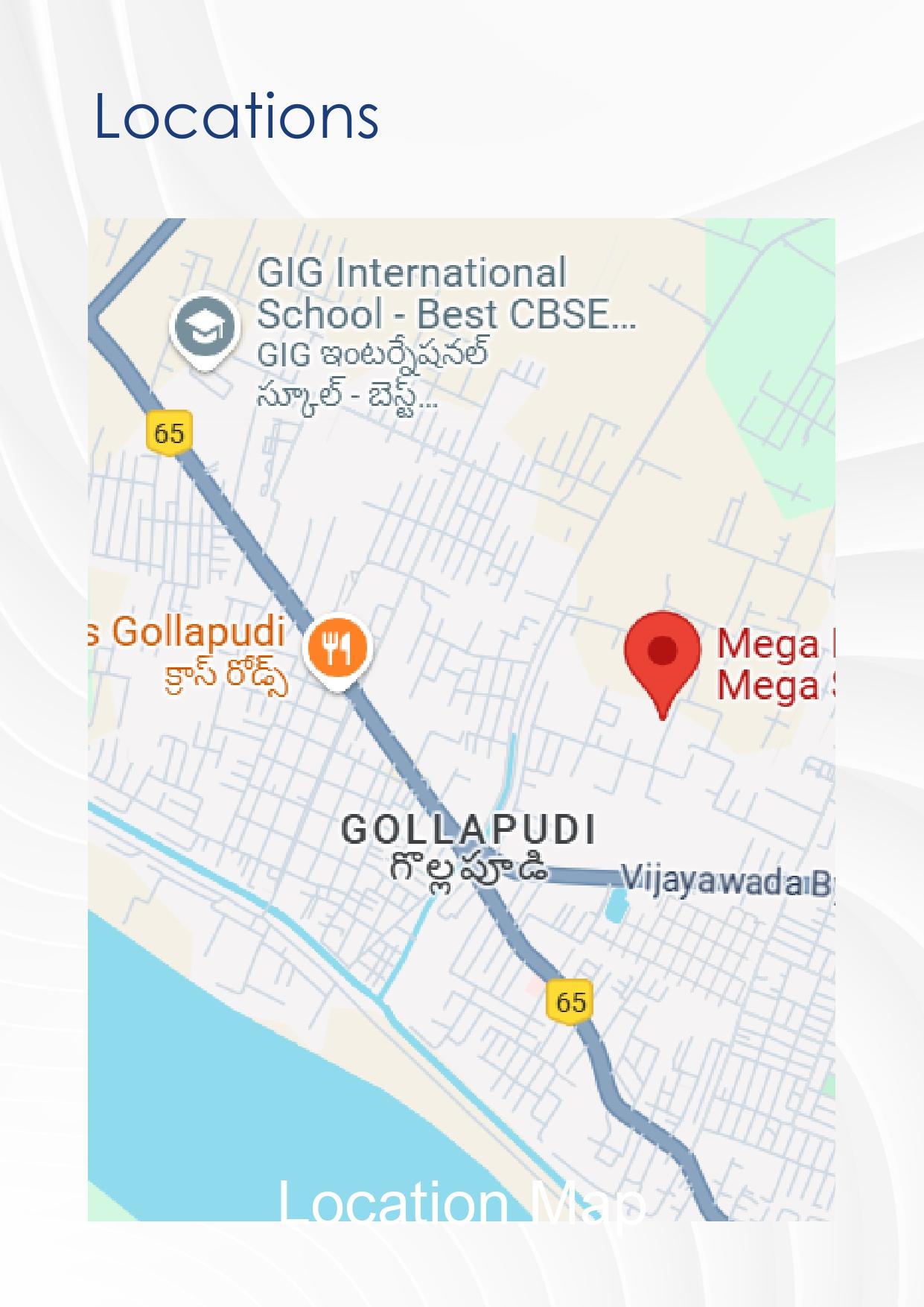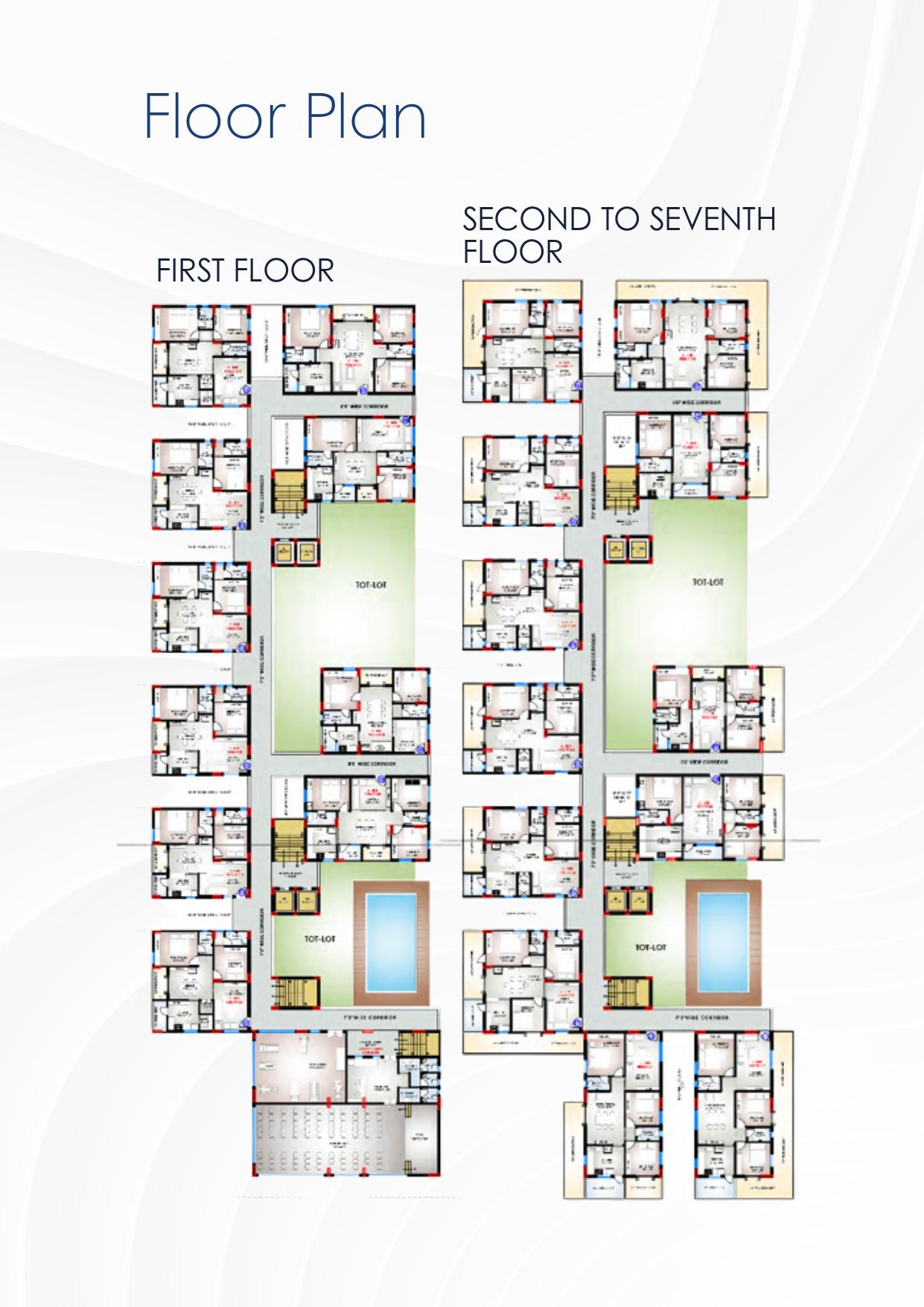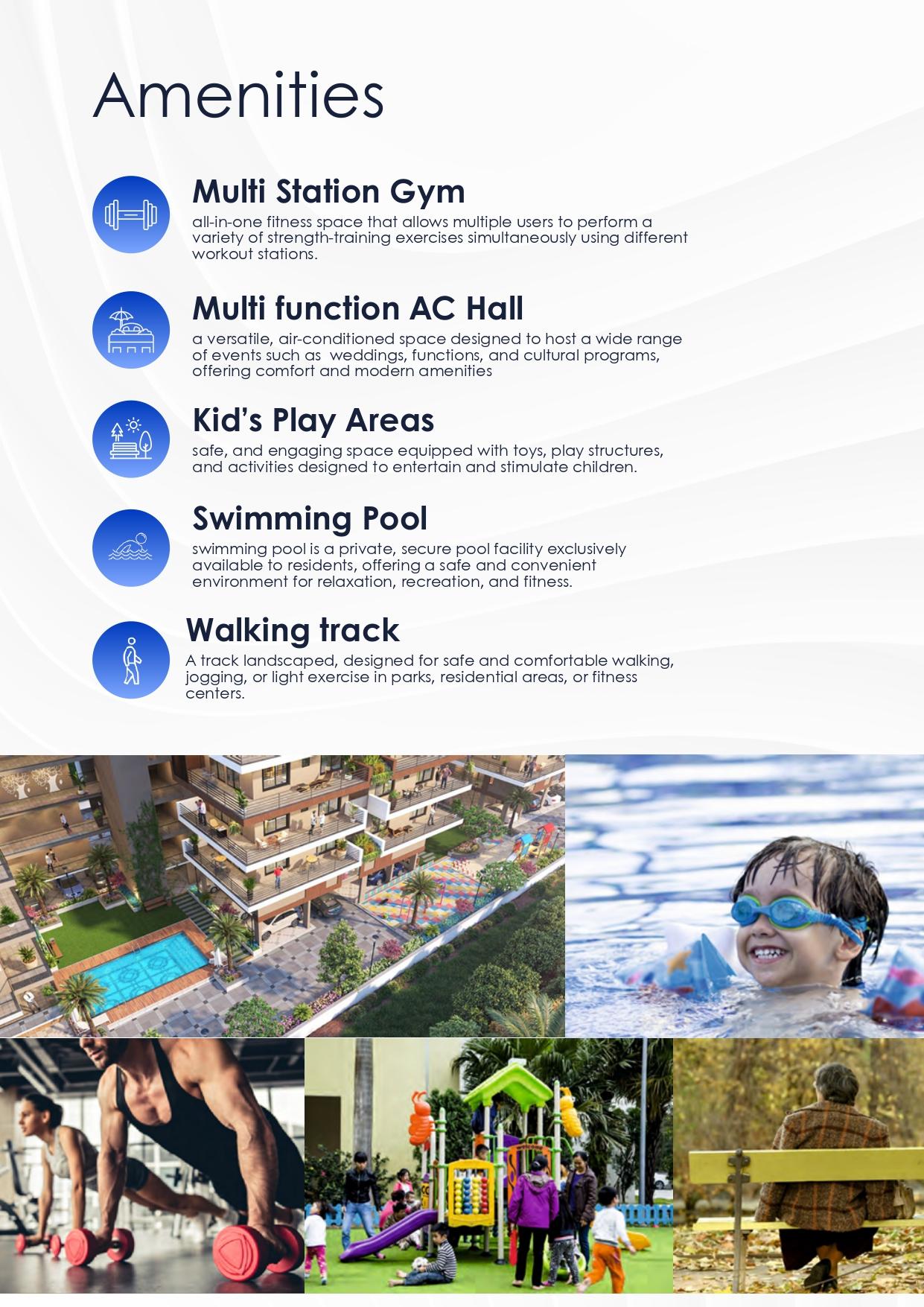



Mega Sarovar – Gollapudi, Vijayawada stands as a symbol of refined living and thoughtful planning. The project is envisioned to create an exclusive residential community that blends nature, modern architecture, and enduring quality. Every aspect of Mega Sarovar reflects precision — from its spacious plots and wide blacktop roads to its landscaped avenues and secure gated environment. With a focus on sustainable development and innovative engineering, the venture ensures long-term value for homeowners and investors alike. The project’s design, materials, and execution are guided by a commitment to excellence and transparency, promising superior standards that stand the test of time. Mega Sarovar is not just a residential project; it’s a vision of peaceful, progressive living in one of Vijayawada’s most promising locations.
NOTE : AMENITIES CHARGES 500000/. EXTRA
Explore nearby amenities to precisely locate your property and identify surrounding conveniences, providing a comprehensive overview of the living environment and the property's convenience.